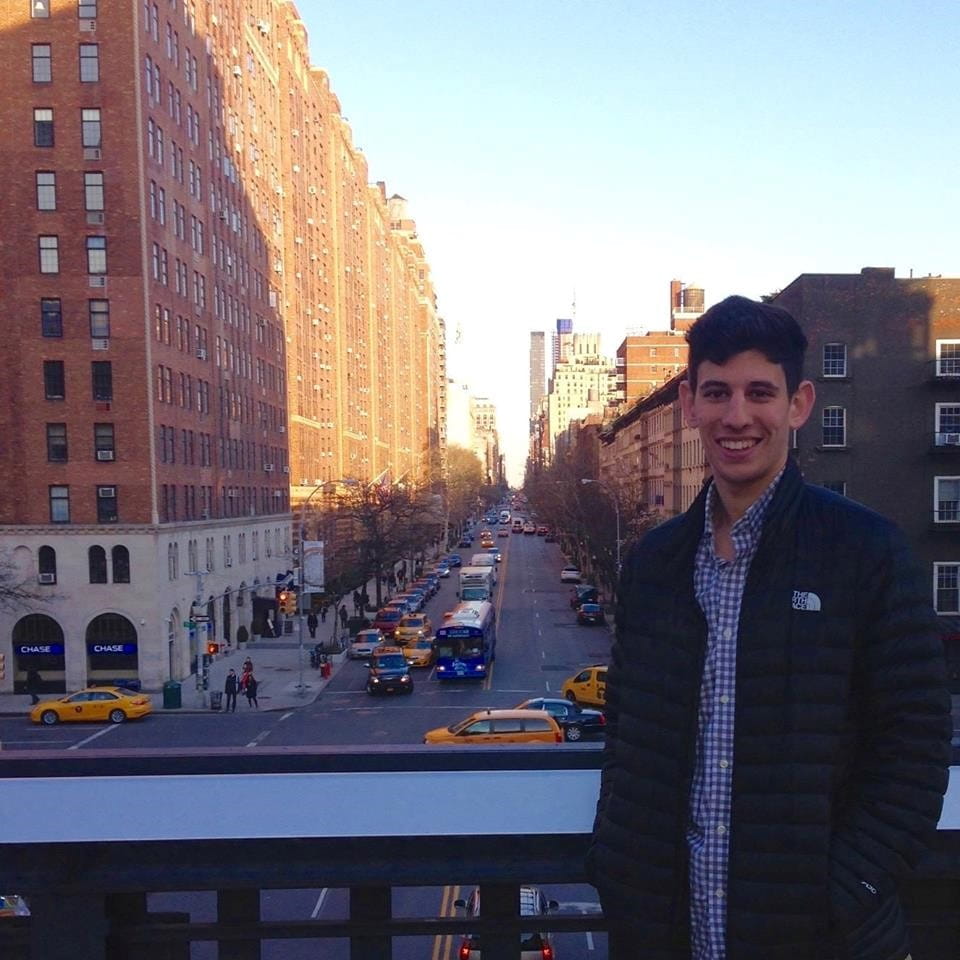Designing a Museum
 By Albert Hanan
By Albert Hanan
Hello all! November has officially begun and it is week six of the quarter here at Drexel. This is generally considered the midway point of the quarter, which primarily means that midterms and projects are in full swing. Of my six classes, I have midterm exams in five of them, meaning that I am very busy with studying. However, with that being said, I find that it's important to take breaks after large chunks of studying to clear my head and get my body moving. My favorite activity for this has always been going to the Rec Center and playing basketball—I'm exercising, having fun, and getting my mind off of school for a few hours.
Now, remember when I mentioned that I have exams in five of the six classes I'm taking? The one class that I don't have a midterm in is Architecture 192-Studio Design. This is a class exclusively for Architectural Engineering majors where we learn from real architects — how buildings are conceptualized, designed, and built. It is one of a handful of classes that students in my major take within the Westphal College of Media Arts & Design. I have thoroughly enjoyed all of my architecture classes thus far as they give me a refreshing break from sometimes dense math and science, and allow me to utilize the other half of my brain and flex my creative muscles.
It's projects like this that make me step back and marvel at the education I am receiving at Drexel.
This is the second of a two-part series, the first of which I took last year. In that class we learned the basics of architecture and our final project was to design a visitor center for the Schuylkill River Trail. This term, we are going a bit deeper, learning about the specific steps that architects take from the conception to the completion of a building. Our focus of the quarter has been on museums and what unique features all museums must have to enhance the visitor's experience. Our final project, which we have just begun working on, is to design an art gallery for Drexel's extensive art collection. Our initial step was to examine and analyze the site which we will be designing our building on, a parking lot next to the Westphal College. On that day in class, we all went outside for the 2-hour class period, and walked up and down the parking lot, taking notes and sketching pictures of just about every aspect of the site. We were told to think like architects, which meant to truly imagine our building on the site and take into account all of our surroundings — from the sun path, to external noise, to elevation changes.
This project will (hopefully) be completed by the end of the term, where we will have a full functioning art gallery designed on the site, per the specific requirements. We are allowed to use any mode of design that we want, so I will probably be using a 3-D software such as Sketchup or Revit.
It's projects like this that make me step back and marvel at the education I am receiving at Drexel. I get to work with real architects and design my own museum, in just my third year of college—that's something truly special.
3141 Chestnut Street
Philadelphia, PA 19104