
North Hall
Opened in 1999 and designed by internationally renowned architect Michael Graves, North Hall features a striking spiral staircase in the center of the building which connects the east and west wings.
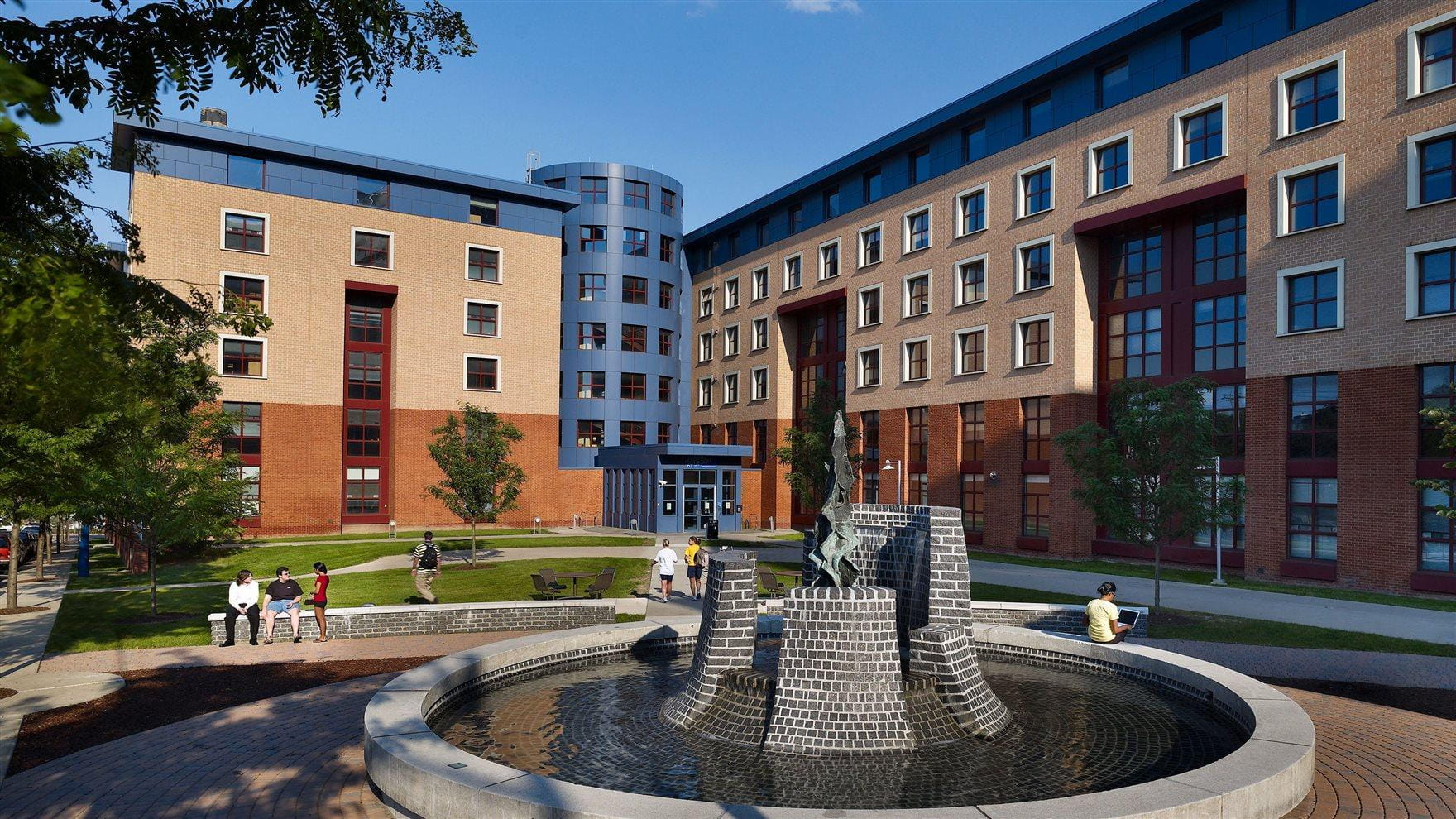
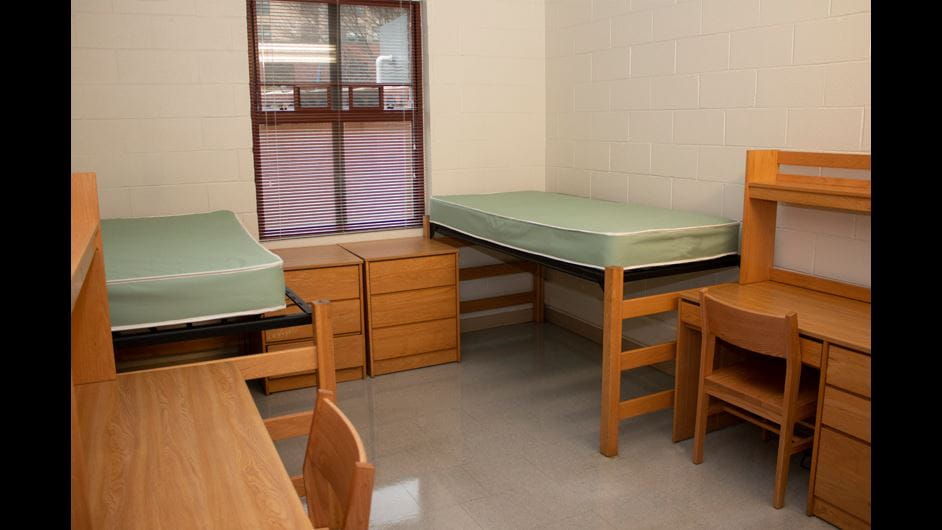
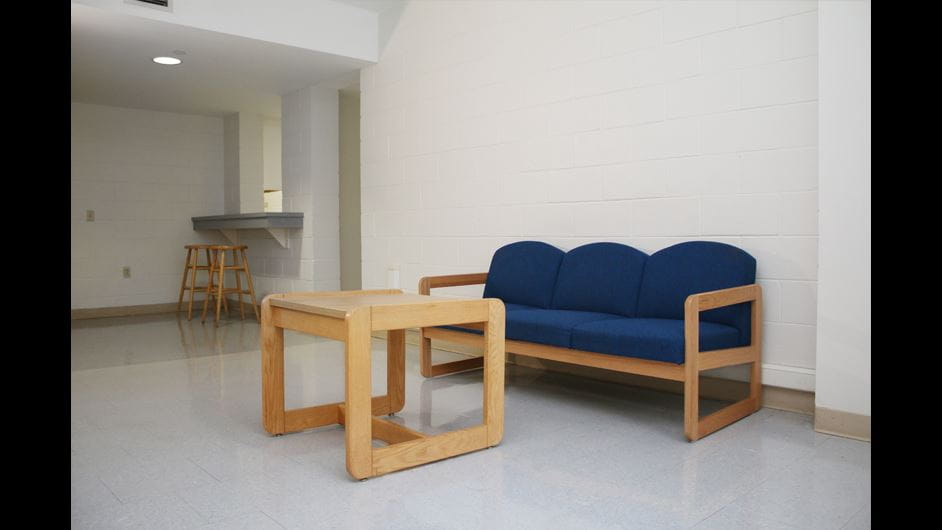
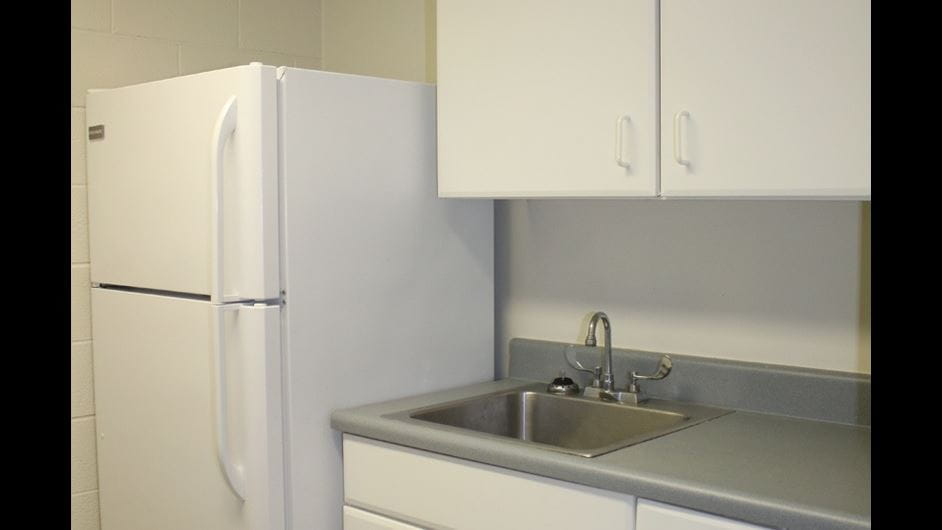
3200 Race Street
Philadelphia, PA 19104
Front Desk Phone: 215.571.3087
Please direct inquiries for Drexel Student Mail to the residence hall front desk. Review mailing instructions for residence halls at the Student Mail Service page.
Features and Amenities
|
|
Description |
|---|---|
| Who lives here: | First-year students |
| Type: |
4 and 6 person suites; 2 people per bedroom Suites are assigned by same gender. Floors are assigned by mixed gender. Gender-Inclusive Housing upon request, as available. |
| Room size: | 11'9" x 16'2" |
| Furniture included: |
Extra long twin bed (79" x 39" x 36") Wardrobe (35.5" x 24" x 72") Desk (48" x 24" x 56") with chair Small dresser (25" x 24" x 30") Kitchen has a full-sized refrigerator, sink and cabinet storage. |
| Flooring: | Tile in suites and carpet in corridors. |
| Windows: | Living room window: 81" x 59" |
| A/C and heat: | Self-regulated central A/C and heat |
| Bathroom type: |
4 person suite: Bathroom includes separate shower room with sink, and bathroom with sink. 6 person suite: Bathroom includes separate shower room with two stalls and bathroom with two toilets. Sinks outside both rooms. |
| Community kitchens: |
Floors 2-5 have two kitchens equipped with a stove, oven, sink, table and chairs. Floors 1, 6 and basement level have one kitchen equipped with a stove, oven, sink, table and chairs. |
| Laundry facilities: | Laundry room located on each floor. |
| Internet: | Wi-fi |
| Number of Floors in Building: | 6 |
| Elevator: | Yes; three in the hallway |
| Storage: | Bike storage located on basement level. |
| Unique to this building: | Floor 1 has a game room with gaming equipment and a multipurpose room. |
| What can you rent: | Microfridge |
3D Models and Room Plans
3D Models
Drexel University partners with Roomie to provide scaled models of its Residence Halls where residents can visualize, design, and shop to accessorize their rooms. Even better, any purchases residential students place through Roomie by August 15 are eligible for FREE in-room delivery right to their room so it’s there when they arrive on campus!
Click here to log in or create a new Roomie account and view 3D scaled models of North Hall 4-person suite. Click here to view a North Hall 6-person suite.
Room Plans
Actual layouts may vary slightly.
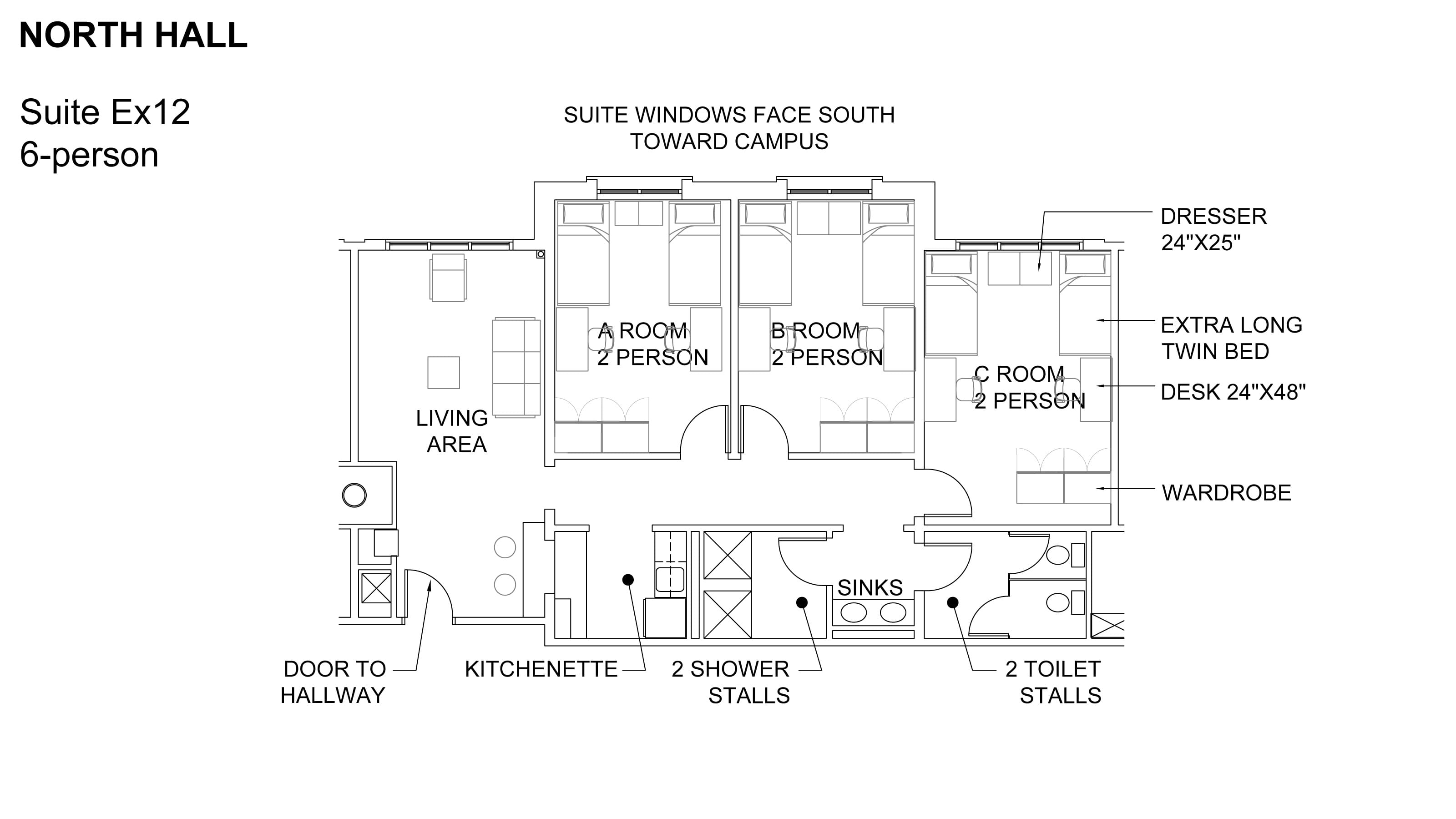
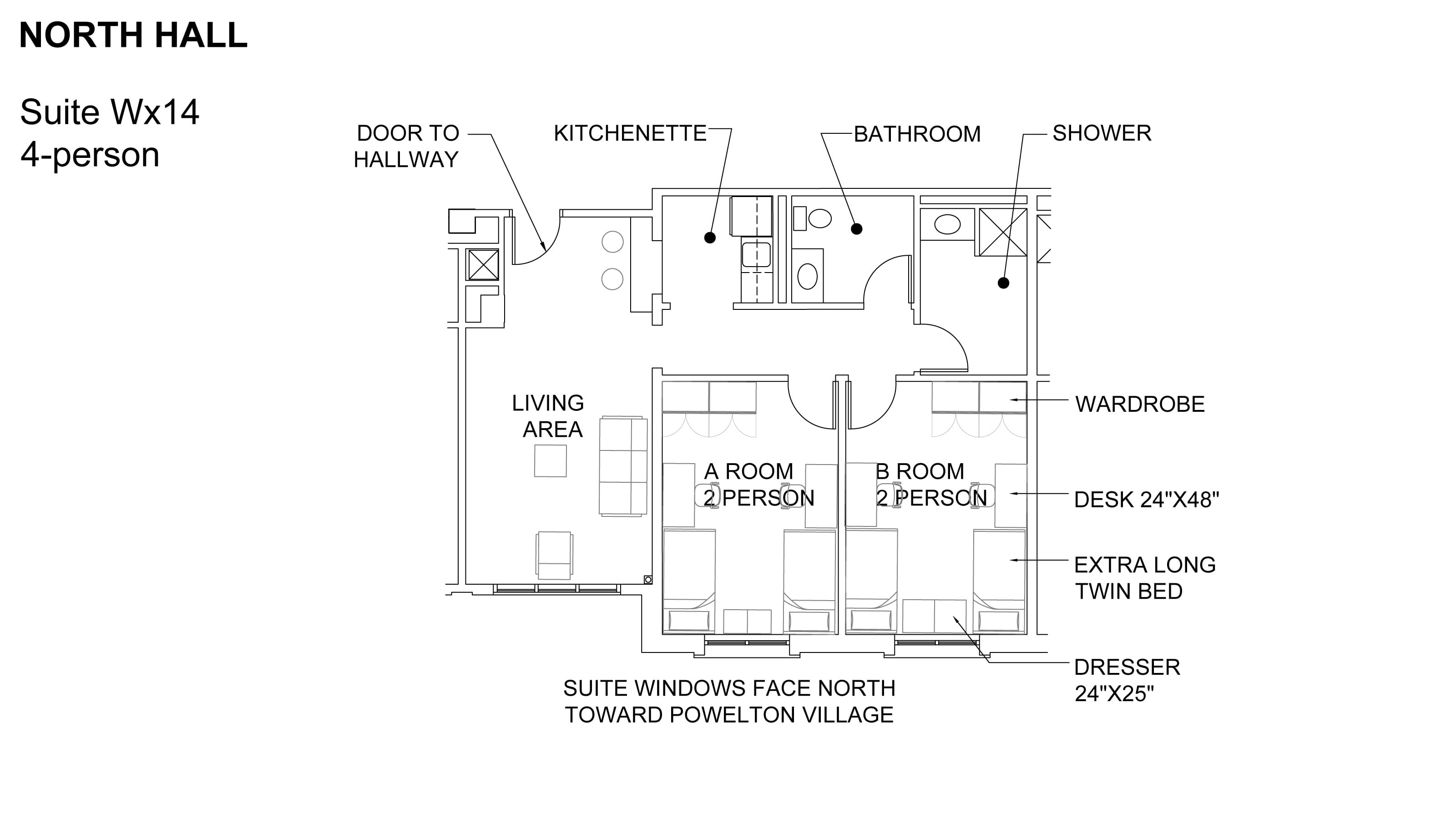
Contact Us
Philadelphia, PA 19104
Hours
Monday – Friday
8 a.m. – 5 p.m.