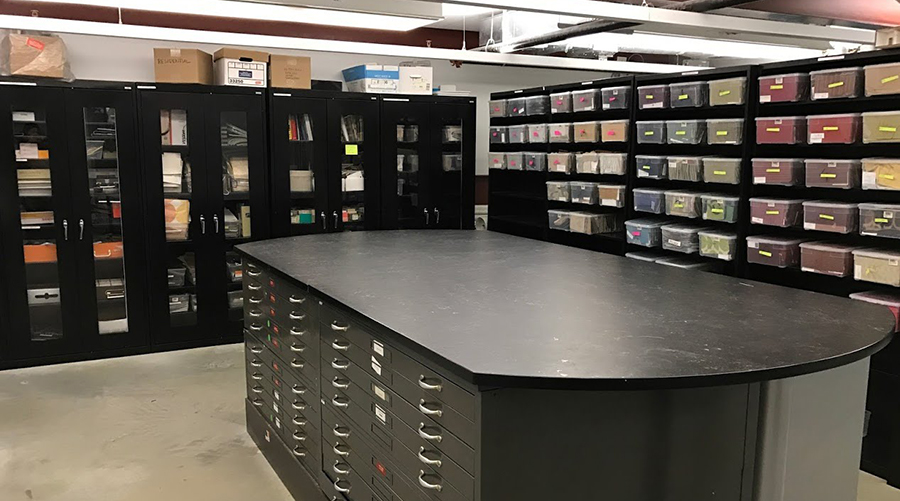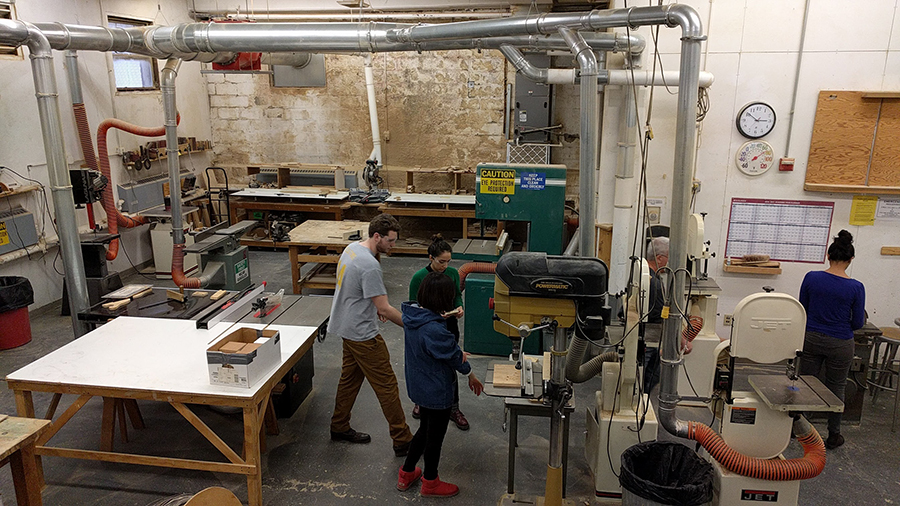Facilities

The Interior Design program is housed in URBN Center, an original Venturi Scott Brown building enhanced by an award-winning retrofit by MS&R Design, including a skylight covered atrium, exposed structure and flexible work spaces. There is a dedicated 24-hour studio for interior design students, with work areas, storage space, computers, and a small lounge area. Two floors of open alcoves provide moveable walls, tables and chairs to accommodate a variety of classes and uses. Overhead projectors, mobile monitors and wheeled white boards provide adjustable teaching tools, while corkboard walls allow easy pinup for critiques and reviews. Many additional Westphal College facilities are available for student use.
Materials Library

The materials library is continually updated with samples from major manufacturers and local design offices and showrooms. These resources are available for all students to incorporate into their work.
Computer Labs, Plotting and Printing
There are two open computer labs in URBN Center for the use of our Architecture students. Students can send their work from these labs or from home through our SharePoint file submission system to the Westphal Print Center in URBN Center. Prints, in large and small formats, can be picked up 24 hours a day.
Hybrid Making Lab and Shop Facilities

The Hybrid Making Lab is located in URBN Center and has laser cutters, 3D printers, a CNC router and small-scale power tools for student use. All Architecture, Design & Urbanism department students have access to the Lab after appropriate training. Students also have access to the Annex shop facility located nearby at 3220 Cherry Street which offers larger wood, metal, casting, CNC, and fabrication equipment.