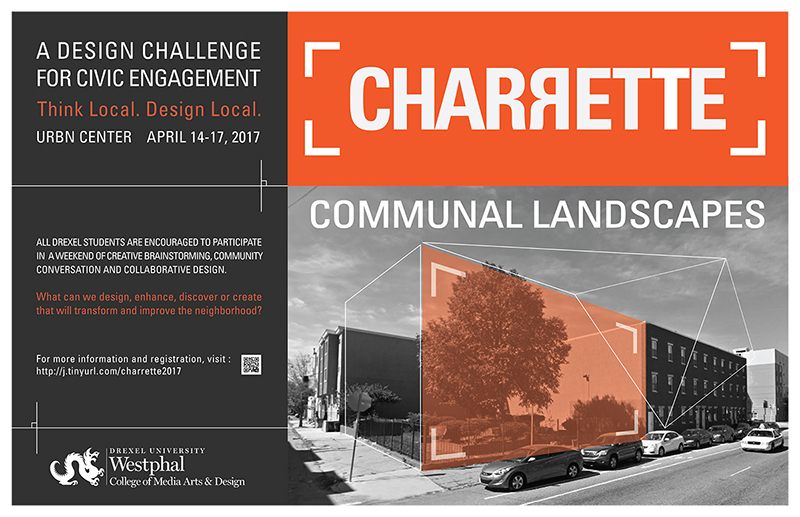Communal Landscapes
Think Local. Design Local.
A Design Charrette for Civic Engagement

In March 2017 the Westphal College of Media Arts and Design sponsored an interdisciplinary Design Charrette led by the internationally-renowned design practice, Snøhetta. The charrette brought together over 60 students from a variety of disciplines in a weekend of creative brainstorming, community conversation and collaborative design focused on the re-imagining of several public spaces in the Mantua and Powelton Neighborhoods.
TEAM SUBMISSIONS
Team 1 - Triangle Site Design Proposal [Download PDF]
Team 2 - Triangle Site Design Proposal [Download PDF]
Team 3 - 34th Street Design Proposal [Download PDF]
Team 4 - Brandywine Park Design Proposal [Download PDF]
Team 5 - Brandywine Park Design Proposal [Download PDF]
Team 6 - 34th Street Design Proposal [Download PDF]
Team 7 - Kimey's Place Design Proposal [Download PDF]
Team 8 - Kimey's Place Design Proposal [Download PDF]
CHARRETTE EVENT PHOTOS [Link to Google Photo Album]
CALL FOR PARTICIPANTS
The Westphal College of Media Arts and Design sponsors the 2017 interdisciplinary Design Charrette led by the internationally-renowned design practice, Snøhetta.
What could we design, enhance, discover or create that would transform the public spaces of a neighborhood?
All Drexel Students are encouraged to participate in a weekend of creative brainstorming, community conversation and collaborative design focused on the re-imagining of several public spaces in the Mantua and Powelton Neighborhoods.
REGISTRATION CLOSED
-
WHAT 2017 Interdisciplinary Design Charrette
-
WHEN Friday, April 14 - Monday April 17, 2017
-
WHERE URBN Center, 4th floor
-
WHO Open to all Drexel University Students
For questions, please email: CHARRETTE@DREXEL.EDU
PROJECT INFORMATION
Charrette Brief [Download PDF]
Charrette Schedule [Download PDF]
Site 1 - 34th Street - Map [Download PDF]
Site 2 - Triangle - Plan [Download PDF]
Site 3 - Brandywine Park - Plan [Download PDF]
Site 4 - Kimey's Place - Plan [Download PDF]
Project For Public Spaces “Placemaking” Guide [Link to PDF]
Street Plans Collaborative “Tactical Urbanist’s Guide” [Link to PDF]
Additional Resources – including site photos, CAD Drawings, and further readings [Link to Files]