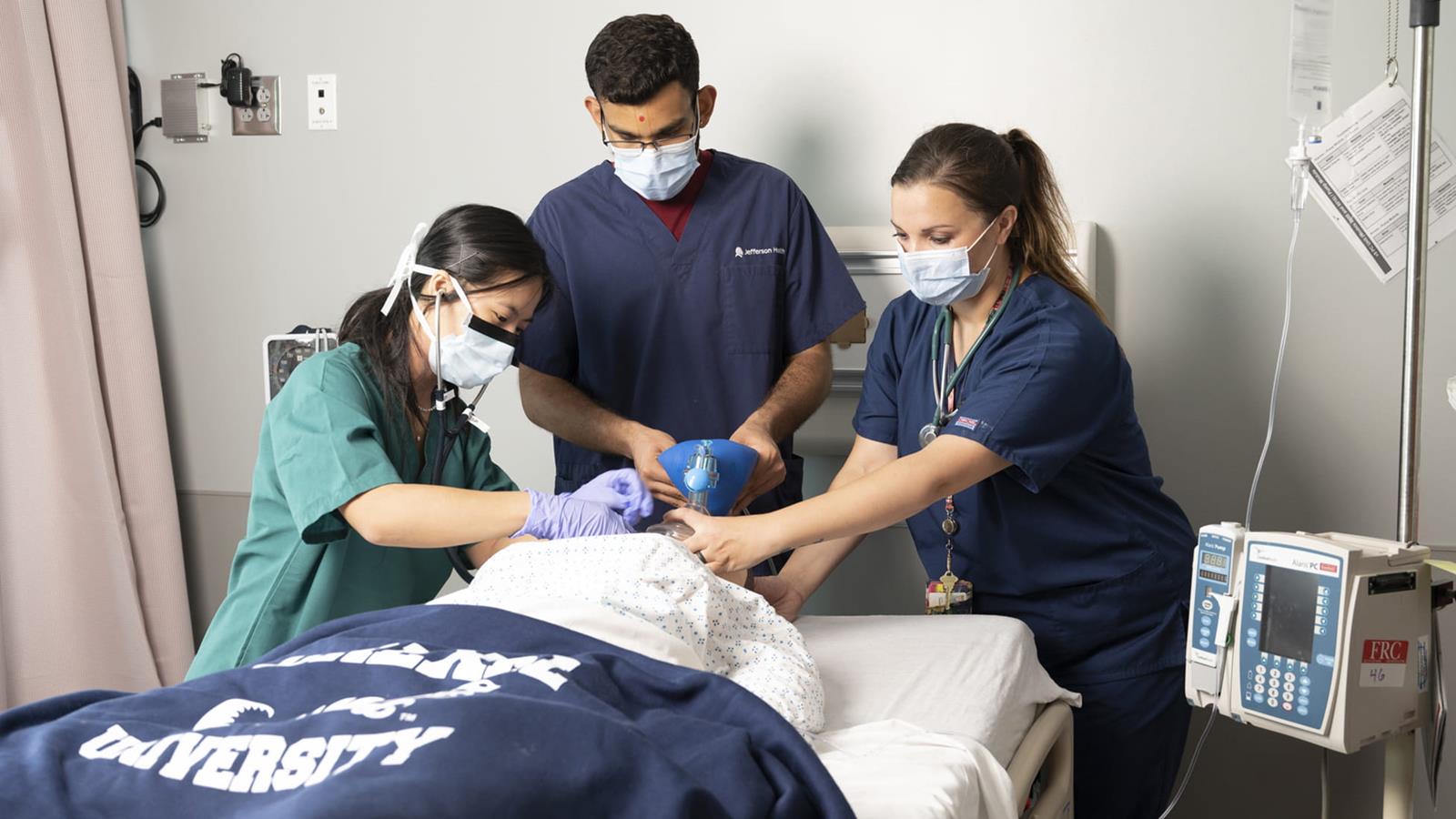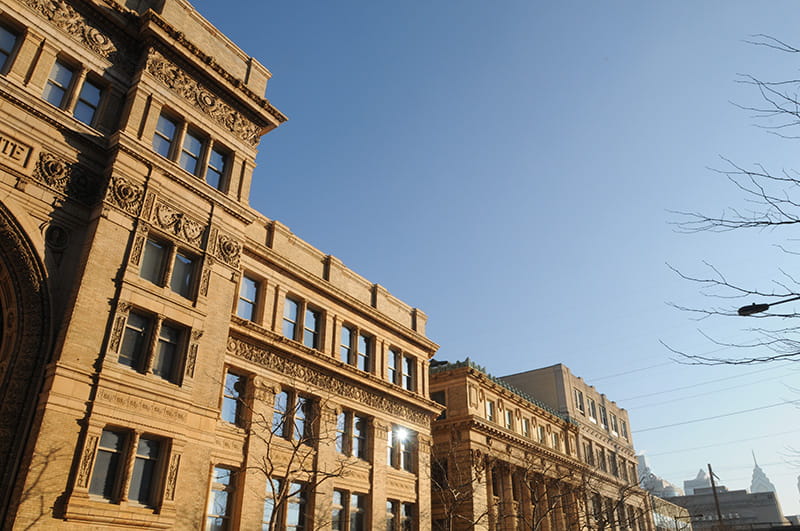Drexel Main Building Roof Renovations Set to Start This Month

- Drexel’s College of Nursing and Health Professions Receives $1 Million for Scholarships from the Bedford Falls Foundation – DAF to Address Nursing Workforce Shortage
- Laura Turner to Join Drexel University as Senior Vice President for Institutional Advancement
- When the World Changes, Drexel Changes With It
- U.S. Department of Education Provides Final Approval of Drexel and Salus Merger

It’s sometimes hard to believe that throughout the history of the 128-year-old Drexel University — with all of its many changes, milestones and firsts — there has been a clear constant: the University’s Main Building.
Back in December 1891 when what was then the Drexel Institute of Art, Science and Industry was officially dedicated, the Main Building was Drexel. When it opened its doors to the first class of students in 1892, it housed all nine academic departments, a museum, a library and a reading room and more.
Nowadays, the Main Building is one of most iconic buildings at the University, but it remains one of the premiere buildings on an ever-expanding campus — one that we need to take care of. That’s why, beginning this month, a $9.8 million renovation project to the Main Building’s roof and skylight will commence, and is projected to continue through to the end of the year.
“The Main Building is one of our greatest architectural treasures on campus,” said Kimberly Miller, director of design for the Department of Planning, Design and Construction within Drexel University Real Estate and Facilities, who is part of the team that is overseeing the renovation project. “So, we have to do all we can to care for and respect its heritage.”
Dragons on campus have likely noticed the netting that covers the inside roof over top of the building’s Great Court. It was raised about a year ago as a safety precaution in preparation for the roof skylight work. The first phase to removing the netting will be to replace the roof and skylight to counteract moisture infiltration and other problems that come up with a building more than a century old.
The current roof system has been in place for well over 20 years, Miller said, though there have been systematic minor repairs since then. But this year’s renovation is a bigger undertaking, Miller added, due to the size of the roof and because a temporary structure will need to be built over top of the skylight in order for the existing one to be taken apart and replaced.
“It’s a long and complicated project,” she said. “We can’t really work on the roof until we have the skylight done.”
“It’s a long and complicated project,” she said. “We can’t really work on the roof until we have the skylight done.”
“We think, the noise, people will hear it, but it’s not going to be a substantial impact to people working in the space,” she said.
Certain student groups that utilize spaces on the fourth floor of the building for meetings and storage will also be impacted, Miller said, as that floor will be taken totally offline for the duration of the project, aside from the 418 Main Dance Studio. These groups have been notified and Student Life is working on relocating as per their needs.
Project leaders are also already outlining a plan for this summer, when the elevator in the Main Building will need to be shut down from approximately June 15 to Sept. 7 to accommodate the renovations. Miller said they chose this timing to try to minimize impact overall, but there are some current functions of the Main Building that see their “high season” during the summer, like prospective student visits to campus through Admissions and Enrollment Management & Student Success.
“We’ve been working closely with Enrollment Management & Student Success to try to minimize the impact to them, and they’re looking at alternative locations for some events,” Miller said.
Though most people utilizing the Main Building can get around using the stairs, Miller’s team will work to combat confusion with ample messaging and signage for anyone requiring an elevator. Most notably, they plan to post temporary signage showing how the second floor of the Main Building will remain accessible via the bridge connecting it to the Center for Automation Technology building at 31st and Ludlow streets.
Another permanent installation tentatively planned for this summer will be a chair lift in the rear of the Main Building auditorium, to make that space accessible for exams, performances, etc. without use of the elevator. Dragons entering Main Building from Perelman Plaza may see this installation in progress, as there will be a couple of feet near the entrance blocked off to create a work area.
For parts of the building that will remain inaccessible, events will be rescheduled or relocated as needed, Miller said.
Differences on the outside of the building during the renovation phase will be noticeable as well. Scaffolding will be erected as a precautionary measure above the entrance to Main Building on Perelman Plaza, and will continue down Ludlow Street for the length of the building.
Differences on the outside of the building during the renovation phase will be noticeable as well. Scaffolding will be erected as a precautionary measure above the entrance to Main Building on Perelman Plaza, and will continue down Ludlow Street for the length of the building.
“It’s 50 yards away, as close to their current location as we can keep them,” he said.
All-in-all, once it’s done, Dragons can look forward to a new topping of the campus crown jewel — that will let a little more light in through that new skylight — around the time of the University’s 129th birthday. Next up, repairs will be made to the plaster above the Great Court. Following that, the protective netting will be removed, but Miller said there are no details for when this next phase of the Main Building’s facelift will begin.
Drexel News is produced by
University Marketing and Communications.