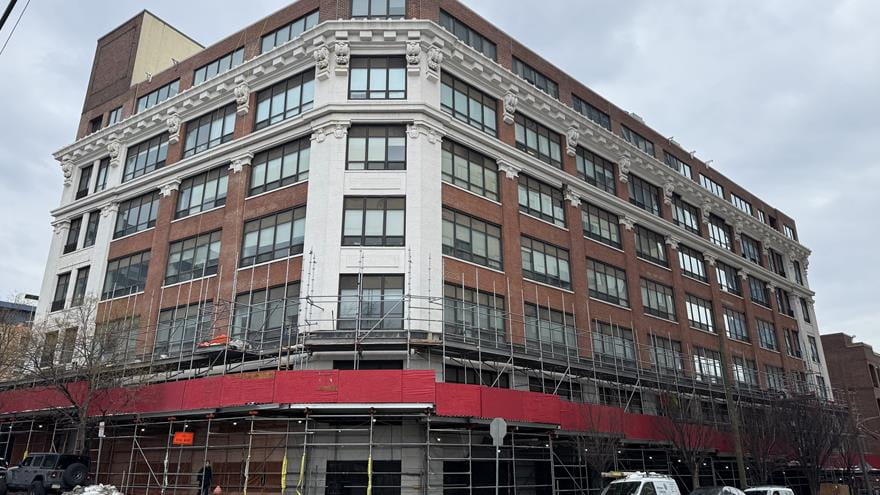Progress Report: Drexel’s Research Laboratory Plan Project

In 2014, the University initiated a plan to renovate its core research facilities in three buildings on the University City Campus: 3101 Market Street, Bossone Research Enterprise Center and the Center for Automation Technology (CAT)/LeBow Engineering Center. Now, three years later, some of these labs have been remodeled and refurnished and are already being used by students and faculty alike to further the University’s research projects and initiatives.
To date, University Facilities and Real Estate has completed and delivered approximately 40,000 square feet of new and improved research laboratory space equipped with more than 30 new chemical fume hoods as part of this project. The completed and planned renovations provide much needed upgrades to research space for the College of Arts and Sciences, the College of Engineering and the School of Biomedical Engineering, Science and Health Systems, greatly expanding Drexel’s research capacity in core areas such as environmental engineering, electrical and computer engineering, biomedical engineering, materials science and engineering, and chemistry. Many of these facilities are also designed to be flexible in support of interdisciplinary research.
Remaining projects to be undertaken over the next several years are renovation of the third floor of Bossone along with laboratories on the first and third floors of the CAT Building. In total, these projects represent approximately $49 million worth of investment in Drexel’s existing core research facilities.
Here is a list that DrexelNow compiled of all related research projects:
3101 Market Street
The relocation of College of Engineering teaching laboratories, expansion of the College’s research capacities, establishment of offices and laboratories for the Institute for Energy and the Environment (IExE), as well as establishment of the Social Sciences laboratory at 3101 Market Street represent the initial component of the Research Laboratory Plan. The project entails the following renovations:
- Phase 1 (complete): The Innovation Studio, which is composed of the machine shop, freshman laboratories and multi-disciplinary maker space. This space was completed and placed into service in fall 2015.
- Phase 2 (complete): Mechanical, electrical and plumbing infrastructure and toilet rooms. Relocation of the laboratories for the Department of Electrical and Computer Engineering from the third floor of Bossone Research Enterprise Center, and construction of offices and laboratories for the IExE. This space was completed in December 2016 and was moved into during this term.
Bossone Research Enterprise Center
The second component of the Research Laboratory Plan is the renovation of Bossone so its utility could be maximized. The renovations consist of:
- First floor (complete): Expansion of the core research facilities for materials characterization and development of new laboratories for electrochemistry and thin-layer materials fabrication. This space was completed and placed into service in fall 2015.
- Sixth floor (complete): Engineering first year laboratories were relocated to 3101 Market Street. Space was reprogrammed for biomedical and bioengineering faculty in the School of Biomedical Engineering, Science and Health Systems. Construction was substantially completed in February 2017 and occupancy moves are ongoing.
- Infrastructure, including CAT/LeBow chiller (complete): This project improved the repeatability, reliability and redundancy of services to the engineering complex. Infrastructure improvements were completed in spring 2016.
- The new LeBow/CAT chiller plant is sized to handle the existing CAT/LeBow building loads and future CAT wet laboratory loads. Existing infrastructure dating back to 1988 was replaced with two new 400-ton chillers, fewer pumps, smaller water heaters, a new building automation system and associated ancillary components, allowing both the LeBow Engineering Center and CAT building to operate in cooling mode year-round.
- Fifth floor (complete): An existing lab was renovated to increase usability for chemically intensive work, which included the addition of additional chemical fume hoods. This space was completed and placed into service in fall 2016.
- Third floor (design in progress): There is a planned renovation of existing laboratory to increase usability for chemically intensive work related to energy and energy storage.
CAT/LeBow Engineering Center
The third phase of the Research Laboratory Plan involves a set of renovations to the CAT/LeBow Engineering Center, including:
- Wet labs (complete): New wet research laboratories were built for the Department of Chemistry in the basement. Three research laboratories and adjacent shared open office space were added. This space was completed in December 2016.
- Environmental Engineering (design to begin fall 2017): This project will build out the environmental engineering laboratory facilities related to work in energy and the environment.
Drexel News is produced by
University Marketing and Communications.

