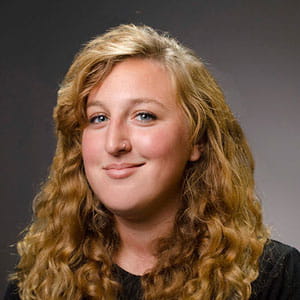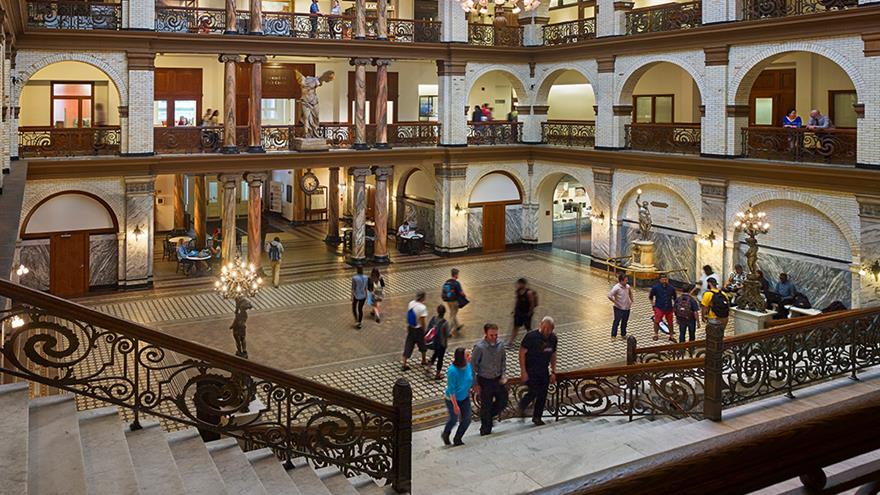Heard Around Campus — December

December is always a big month on campus, with fall exams, an extended holiday break and the annual holiday celebration. This year, Dragons had even more to fit in their December schedules, thanks to the big 125-year anniversary event on Dec. 2.
Here's what was heard around campus during this month.
New Kline School of Law Dean Announced
Last week, DrexelNow announced that the University has named Daniel M. Filler, JD, as the new dean of the Thomas R. Kline School of Law. Filler has been a member of the law school since its founding in 2006 and also served as the senior associate dean for academic and faculty affairs.
Filler will assume his new role starting Jan. 1, 2017, succeeding founding dean Roger J. Dennis, who ably served Kline Law and Drexel since 2006.
Town Hall Date Set
President John A. Fry will hold a special town hall meeting open to all faculty and staff on Jan. 11 from 3:30 – 5 p.m. in the Mitchell Auditorium in the Bossone Research Enterprise Center on Drexel’s University City Campus. You can RSVP here and keep your eyes peeled for a livestream link closer to the date.
Construction Year in Review: 10 Campus Improvements Completed in 2016
Drexel’s big construction story of 2016 was undoubtedly the completion and opening of the new Raymond G. Perelman Center for Jewish Life. But 2016 was also a busy year for renovation projects that breathed new life into older classrooms, labs and learning and recreation spaces throughout Drexel’s campuses. To highlight these unsung construction stories, we asked Drexel’s Planning, Design and Construction (PD&C) team to share some of their favorite capital renewal projects that were completed in 2016. Photos and text courtesy of Irene Tsikitas Lin, director of communications in Finance and Administrative Services, with the PD&C team in University Facilities and Real Estate.
1. New and Improved Laboratories
- Center for Automation Technology (pictured): Three research laboratories and two tech researcher areas were added. Other new additions include associated infrastructure upgrades to the existing HVAC, plumbing and electrical equipment needed to support new wet research laboratories for the Department of Chemistry and the environmental engineering component of the Institute for Energy and the Environment.
- Bossone Research Enterprise Center: This year saw the completion of labs 105 and 106 and renovations on the fifth floor as part of a multi-year, multi-phase effort to reinvigorate Drexel’s core research facilities. Renovation of the sixth floor for biomedical engineering is expected to be complete in early January. All three projects provide more functional research laboratory spaces by adding fume hoods and creating flexible lab environments for various College of Engineering departments.
2. New and Improved Classrooms
- Curtis Hall 231 (pictured): This heavily used classroom was transformed into an Active Learning Environment with flexible layout, moveable furniture for both students and faculty, multiple white board surfaces, two electronic white boards with integrated projectors, room lighting on dimmers and a whole-room sound system.
- Queen Lane 104: Renovating student spaces was a big priority for PD&C this year. Two study spaces were converted into a new 125-student team-based flex classroom. The renovations included all new finishes and furniture with multiple monitors for interactive engagement and instruction.
3. Stein Auditorium, Nesbitt Hall
Stein Auditorium was modernized with new seating featuring larger tablet arms and significant cosmetic upgrades, including lighting and finishes. The $1 million project, funded with a gift from Drexel University Trustee Sally Bellet, also included the addition of a new ADA-compliant ramp to allow access to the stage.
4. New & Improved Clinical Practice Spaces
- Women’s Care Center, 1427 Vine St., Fifth Floor (pictured): The Women’s Care Center was relocated from a cramped, outdated space on the seventh floor into this expanded, newly designed light-filled space to accommodate the over 25,000 annual visits to this clinic.
- Berman Main Lobby and Mezzanine Renovations, 219 N. Broad St.: This project transformed the patient experience at the Arnold T. Berman, MD Building through the creation of a new and improved suite for the Center City Drexel Family Medicine practice, a relocated entrance and the replacement of obsolete, end-of-life building infrastructure components.
5. Graduate College, Main Building, Suite 301
Providing the newly established Graduate College with an expanded home involved the total renovation of this suite on the third floor of the Main Building. The space houses the dean’s office and conference room, casual meeting space for graduate students and working space for the college’s professional staff.
6. Close School of Entrepreneurship/Laurence A. Baiada Institute of Entrepreneurship, Pearlstein Business Learning Center, Fourth Floor
This project created a new and larger home for the Baiada Institute conveniently located on the same floor as the existing offices for the Close School of Entrepreneurship. The project greatly enhances the Drexel Baiada entrepreneurs’ experience with flexible entrepreneur incubator spaces, a shared conference/seminar room, multiple collaboration rooms and space for Baiada Institute events.
7. New College Building 3101 – Music Therapy Room
This former computer classroom was converted into an expanded music therapy room. The new space accommodates both a flexible instructional teaching area as well as a performance teaching area.
8. Vidas Turf Replacement and Press Box at Vidas Athletic Complex
Vidas Field, a turf field on the south side of the complex that serves the men’s and women’s soccer and lacrosse teams, was replaced this year. A brand new press box was added.
9. Daskalakis Athletic Center Renovations: Completed renovations on the basketball court level include new restrooms, offices, ticket booth, media room (pictured), storage rooms and an audio/visual room for TV. The long-awaited new air conditioning system for the arena was also installed. These projects created a comfortable environment for spectators while addressing space needs for athletics and existing infrastructure upgrades.
10. Energy Efficiency and Infrastructure Improvements
- LeBow Engineering Center Chiller Plant Upgrade (pictured): Existing infrastructure dating back to 1988 was replaced with two new 400-ton chillers, fewer pumps, smaller water heaters, a new building automation system and associated ancillary components, allowing both the LeBow Engineering Center and Center for Automation Technology to operate in cooling mode year-round.
- Queen Lane Cooling Tower Replacement: The newly installed cooling tower, pumps, associated piping and ancillary components provide a more energy-efficient cooling system.
- Paul Peck Problem Solving and Research Building HVAC Renovation: The existing undersized HVAC system was removed and replaced with a new, appropriately sized and energy-efficient system to provide comfort cooling throughout the building.
In This Article
Drexel News is produced by
University Marketing and Communications.

