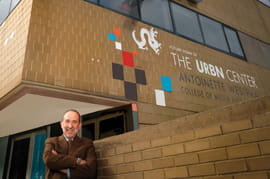Drexel's URBN Center: A Promise Kept

When Allen Sabinson became dean of the Antoinette Westphal College of Media Arts & Design, he stood before his new faculty and staff and promised them a new building. He admits it was a bold and risky move. But just six years later, he made good on his promise.
Around this time next year, the college will operate out of the new URBN Center at 35th and Market Streets inside the 130,000-square-foot former Institute of Scientific Information (ISI) office building, designed by Robert Venturi. The center also includes a 13,000-square-foot annex, a former daycare center at 34th and Filbert Streets designed by Bower, Lewis & Thrower Architects, to house the college’s design programs.
“I still keep pinching myself,” a delighted Sabinson says.
In September 2011, Drexel’s Board of Trustees approved the financing package for construction of the new center, which will house four of the college’s seven total departments.
“When I got the word, I immediately sent an email to faculty and staff,” Sabinson recalls. “Then I took my fiancée out to dinner and ordered a very expensive bottle of champagne.”
For Sabinson, the URBN Center becoming a reality is the source of tremendous satisfaction.
“I had a lengthy career in film and television with great successes— I’ve worked on projects that have won Emmys and Golden Globes. But I cannot think of an accomplishment that has given me more pleasure,” he says.
“I knew that if we did not improve the facilities, this college could not achieve its natural destiny,” he adds. “Westphal has the potential to be one of the most elite design colleges in the country—that destiny is in our hands.”
Currently, Westphal’s departments are spread throughout nine different buildings across campus. One particular sore spot is the geographic separation of the departments of architecture and interior design, two disciplines that are “two sides of the same coin,” Sabinson says. “These departments need to be together.” In the new URBN Center, they’ll be mere feet apart, rather than city blocks.
For exhibition space, the college currently has 750 square feet in its Leonard Pearlstein Gallery in Nesbitt Hall. The new annex at 34th and Filbert Streets will have 4,000 square feet of exhibition space and the URBN Center will have “highly flexible” exhibition space throughout the rest of the building.
“We have never been able to showcase to each other, to the public, the work that we produce except with a couple of 30-year-old exhibit cases,” Sabinson says.
There will be a designated exhibition space for Drexel’s Historic Costume Collection, which has been stored and exhibited disparately over decades. “These are important and valuable works of art and now we will have a place to house and exhibit them in a temperature-controlled environment,” he explains.
Some of the building’s other features include:
• A large main lobby with a prominent digital media screen, displays of student work, lounges and informal meeting areas and a café.
• MAD Dragon Enterprises, Drexel’s student-run record label, will gain office, operations and seminar space accessible from the main lobby. Design & Merchandising students will have a highly-visible storefront display window in which to practice the craft, business and design skills of visual merchandising to complement an online store.
• The second floor and the second mezzanine level will feature a large motion capture studio, compositing lab, gaming research facility and multiple high-end computer studios for animation, modeling and interactive design.
• The third floor of the URBN Center offers expanded reconfigurable studio space for the Fashion Design programs, as well as sewing labs and a CAD design studio, a fabric dying and printing studio, a state-of-the-art fashion research lab, a SHIMA-SEIKI computerized knit prototyping studio, and a runway for class critiques and informal fashion shows.
• The new Leonard Pearlstein Gallery will also include a black box theater and a 125-seat screening room intended to have the best sound and projection in Philadelphia.
• Woven throughout the entire URBN Center will be faculty offices, conference and seminar rooms, extensive pin-up space for critique and sharing of student work, student lounges and flexible “opportunity spaces.”
Sabinson expects the faculty will be most pleased with the design of the new center—mostly because they had a hand in it.
“I wanted to include the college’s faculty designers,” Sabinson says. “I wanted a process where they felt fully engaged but would meet design expectations. So, every program was involved in the design process.”
“What this building will mean to the faculty and to the students will outlive me,” he adds. “It will impact generations.”
For more information on the URBN Center, click here.
Drexel News is produced by
University Marketing and Communications.