| 131.06 |
Papadakis Integrated Sciences Building
SCOPE SUMMARY
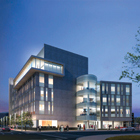 Click image to view gallery
The 150,000 square-foot building will house thirty-nine research and teaching laboratories for bio-medical engineering, biology and chemistry, and a fossil preparation lab. The design features a large atrium with a 5 - story living wall air filter. The building will become Drexel's first Silver LEED certified building from the U.S. Green Building Council.
PLANNING AND DESIGN
Architect: Diamond and Schmitt
General Contractor: Turner Construction
Estimated Budget: $69,000,000
UPDATES
Utility relocations have been completed, excavation and foundations are in progress, and caissons supporting the 133,847 square-foot structure have been drilled and poured. The balance of the project was competitively bid for a stipulated sum of $49,689,001, bringing the total cost of construction to $52.1 million. Substantial completion will be July 1, 2011. The cost of the project is within the $69.1 million budget approved by the Trustees.
|
James Rose |
Construction |
| PBE 13 |
LeBow College of Business Expansion
SCOPE SUMMARY
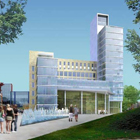 Click image to view gallery The LeBow College of Business will consolidate and expand its program with a spectacular new facility along Market Street. The new building will sit at the current site of Matheson Hall opening to Market Street and the quad.
PLANNING AND DESIGN
Architect: Robert A.M. Stern with VMA
Estimated Budget: $92,000,000
UPDATES
The administration recommends authorization of a combination of Pearlstein Business Learning Center, 78,000 square feet of new construction, and the renovation or replacement of Matheson Hall to create a harmonious complex of buildings to house the LeBow College of Business. The preliminary budget is $92 million. A resolution is being presented for Board approval to engage an architect to design the building.
|
Kim Miller |
Design |
| 10.032 |
Law School Expansion
SCOPE SUMMARY
The Earle Mack School of Law continues to grow and is planning for a student body of 600. A new addition is planned for the site directly behind the current Law School
PLANNING AND DESIGN
Architect: Ayers Saint Gross Architects
Estimated Budget: $41,000,000
UPDATES
The Mack School of Law’s building will be expanded by 74,000 square feet to accommodate a student population of 600. The preliminary estimate of $40.7 million will be confirmed by a cost estimator. A resolution is being presented for Board approval to engage an architect to design the building.
NO IMAGES
|
Barbara Clarke |
Design |
| 10.043 |
URBN Center
SCOPE SUMMARY
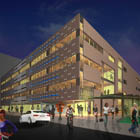 Click image to view gallery The URBN Center at 3501 market and 3401 Filbert creates a new home for the College of Media Arts and Design. The existing buildings will be renovated to create light filled and flexible space for the design arts that will encourage cross pollenation.
PLANNING AND DESIGN
Architect: MS&R Architects
Estimated Budget: $46,000,000
UPDATES
The URBN Center at 3501 Market and 3401 Filbert Street is a 160,916 square foot complex intended to consolidate the Westphal College of Media Arts and Design. Schematic designs and budget have been completed.
|
Barbara Clarke |
Design |
| 10.055 |
Daskalakis Athletic Center Expansion
SCOPE SUMMARY
The project will convert the existing Daskalakis Athlethic Center into a 3000 + seat basketball arena and will include a new addition and entry at the north end of the building.
PLANNING AND DESIGN
Architect: TBD
Engineer: TBD
Estimated Budget: $30,000,000
NO IMAGES
|
Kim Miller |
Programming |
| 10.038 |
Race Street Closure
SCOPE SUMMARY
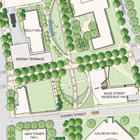 Click image to view gallery This project is the first phase of an ambitious landscaping project to create a pedestrian mall and series of walks to connect the north residential portion of the campus to the academic core. Phase one adds new trees, lighting and seating areas along Race Street to create a pedestrian and bicycle only east/west link between 33rd and 34th streets.
PLANNING AND DESIGN
Architect: Pennoni Associates
Estimated Budget: $700,000
|
Kim Miller |
Design |
| PBE 12 |
Hagerty Library Renovation (Interior)
SCOPE SUMMARY
Interior finish upgrades to the existing Hagerty Library
PLANNING AND DESIGN
Architect: University Facilities
Engineer: TBD
Construction Manager: University Facilities
Estimated Budget: TBD
NO IMAGES
|
Greg Ciliberto |
Construction |
| PBE 01 |
Enrollment Management Office Renovation
SCOPE SUMMARY
Complete interior and mechanical systems renovation of all existing spaces.
PLANNING AND DESIGN
Architect: jbh3 & Associates
Estimated Budget: TBD
NO IMAGES
|
IDG/Simone Pucca-Fera |
Bidding |
| PBE 17 |
Institutional Advancement Office Renovation
SCOPE SUMMARY
Complete interior and mechanical systems renovation of all existing spaces.
PLANNING AND DESIGN
Architect: jbh3 & Associates
Estimated Budget: TBD
|
jbh3 & Associates |
Bidding |
| 10.111 |
Classroom Renovations
SCOPE SUMMARY
Selected classrooms in the Academic Building
PLANNING AND DESIGN
Architect: University Facilities
Estimated Budget: TBD
NO IMAGES
|
Greg Ciliberto |
Documentation |
| 10.079 |
Classroom Renovations
SCOPE SUMMARY
Selected classrooms in Matheson Hall
PLANNING AND DESIGN
Architect: University Facilities
Estimated Budget: TBD
NO IMAGES
|
Greg Ciliberto |
Documentation |
| PBE 102 |
Daskalakis Athletic Center HVAC Alteration
SCOPE SUMMARY
Renovations to the existing HVAC system serving the building to improve ventilation throughout the building.
PLANNING AND DESIGN
Architect: Dimitri J. Ververelli, Inc
Construction Manager: TBD
Estimated Budget: $1,000,000
NO IMAGES
|
Joseph Ungaro |
Design |
| 10.033 |
Intercultural Center
SCOPE SUMMARY
Renovations to the recently-acquired 17,000 gsf cultural center will house several University Departments. Renovations include the addition of an exterior wheelchair lift to provide ADA-compliant access to two of the floors.
PLANNING AND DESIGN
Architect: PD&C
Construction Manager: GC TBD
Estimated Budget: $250,000
NO IMAGES
|
Joseph Ungaro |
Construction |
| 10.051 |
Quadrangle Chiller Plant Upgrades
SCOPE SUMMARY
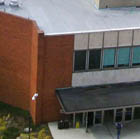 Click image to view gallery Renovations to the 900-ton chiller plant to provide additional capabity and thermal energy storage.
PLANNING AND DESIGN
Architect: TBD
Estimated Budget: TBD
|
Joseph Ungaro |
Pre-Design |
| 09.116 |
Heating System Upgrades
SCOPE SUMMARY
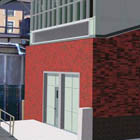 Click image to view gallery Phase II of upgrades to the steam system serving the north campus. Phase I, completed in 2009, included replacement of the 33rd Street steam main and included provisions for condensate return. Phase II includes renovation of an existing boiler plant to provide steam service to the North Campus.
PLANNING AND DESIGN
Architect: Precis Engineering, Inc.
Construction Manager: Contractor TBD
Estimated Budget: $9,000,000
|
Joseph Ungaro |
Design |
| 107.08 |
North Hall HVAC Upgrades
SCOPE SUMMARY
Phase I, completed in 2009, included condenser water upgrades consisting of replacement of the building's cooling tower, condenser pumps, and controls. Phase II, currently in progress, includes replacement of the buildings two energy recovery ventilation units. Phase III, anticipated for the Summers of 2010 and 2011, will include replacement of the building's 140 water source heat pumps.
PLANNING AND DESIGN
Architect: Marvin Waxman Consulting Engineers, Inc.
Construction Manager: Various Contractors
Estimated Budget: 3,000,000
NO IMAGES
|
Joseph Ungaro |
Construction |