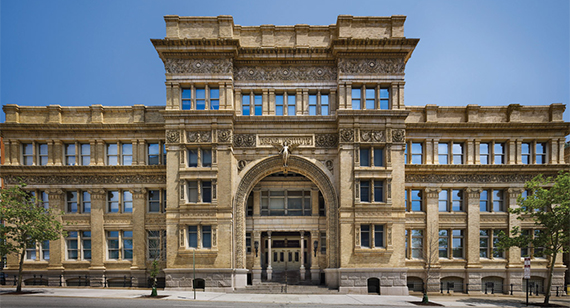About the Annual Drexel University Assessment Conference

The conference draws over 420 attendees each year from nearly 28 states and multiple foreign countries. Attendees consist of college/university staff and faculty as well as sponsor representatives. The conference takes place on a Wednesday, Thursday and Friday in September. Optional pre-conference workshops are available (at an extra cost) to those that would like a little more of a classroom experience on Wednesday morning. The program generally consists of 8 concurrent session blocks which feature one hour sessions, 90 minute workshops as well as blocks of 5 minute snapshot sessions grouped together. Two plenary speakers fill out the robust offerings along with a luncheon address. Food is provided in the form of continental breakfasts, break food, as well as lunch and a reception on the Thursday of the conference. Past receptions have been at Drexel University's Academy of Natural Sciences, The Independence Visitor Center and the Franklin Institute, the Betsy Ross House Courtyard. This year the reception is at our city's newest museum, the Museum of the American Revlolution.
The Annual Conference on Teaching & Learning Assessment is held on Drexel University's 74 acre University City Campus, located within walking distance just west of 30th Street Station, a major stop on Amtrak's Northeast and Keystone Corridors and one of the busiest intercity passenger railroad facilities in the United States. Learn more about the rich tradition, history, and innovative future of Drexel University.
The University City Campus is situated in the University City district of Philadelphia, Pennsylvania. Its administrative center is the Main Building, 3141 Chestnut Street Philadelphia, PA 19104.
Specific locations for the 2019 Assessment Conference sessions will include the Papadakis Integrated Science Building, a 150,000 square-foot building, designed by world-renowned architects. The focal point of the atrium is the 22-foot wide, 80-foot tall living biowall. It will also include the new Gerrie LeBow Hall, Behrakis Grand Hall, the 450 seat Mandell Theater and the Pearlstein Business Learning Center.
Click here to find the details about past conferences including program details, plenary speakers and events.