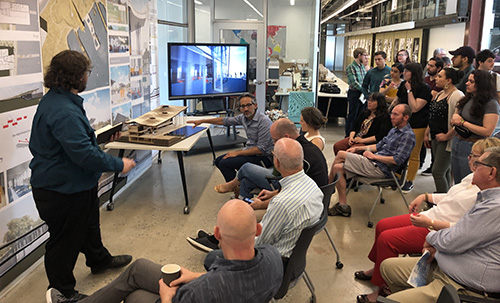Architecture Facilities
The Architecture program is housed in URBN Center, where adaptive reuse of the building serves a much as a teaching aid as inspiration. The original Venturi Scott Brown building has been enhanced by an award winning retrofit by MS&R Design, including a skylight covered atrium, exposed beams and adaptable open spaces.
Many Architecture classes are held in open alcoves on two floors of URBN Center. The moveable walls, tables and chairs can be combined in various configurations to accommodate different class sizes and needs. Overhead projectors, mobile monitors and wheeled white boards provide adjustable teaching tools, while the corkboard walls allow easy pinup for critiques and reviews. These spaces are also used for department workshops and events.
The alcoves are accessible for use by students as extra work surfaces and study areas in between classes.

Studios for the Full-Time 2+4 Option:
The large windowed, light-filled studio with dedicated, individual work stations for full-time students enrolled in the 2+4 Option is located on the top floor in URBN Center.
Multiple large tables enable space for group work and larger projects.
Shelves spanning the room provide storage for models.
Studios for the Part-Time Evening Program:
There is an open studio with 24 hour access in URBN Center for students enrolled in the Part-Time Evening Program. This studio is equipped with a computer lab, large tables, flat files for materials, sturdy shelving for larger models, light tables and a small lounge.
Computer Labs, Plotting and Printing:
There are two open computer labs in URBN Center for the use by Architecture students. Students can send their work from these labs or from home to the Westphal Print Center in URBN Center. Prints, in large and small formats, can be picked up 24 hours a day.
Just before the start of each academic year, Westphal College sources deals on laptops suitable for the software and other needs of our program. Find the latest deals here. Sign in with your Drexel credentials.
Hybrid Making Lab:
The Hybrid Making Lab is located in the lobby of URBN Center. There are two Universal laser cutters, 3D printers, a CNC router and small scale power tools for student use, including a variety of saws and drills. All Architecture, Design & Urbanism department students will have access to the Lab after appropriate training.
The Hybrid Making Lab is open during the Fall, Winter and Spring Terms. Please check the posted hours on their door.
All Architecture students also have use of the Visual Studies Arts Annex Woodshop. Near to URBN Center, the Annex Shop is located at 3220 Cherry Street and offers access to larger wood working equipment.