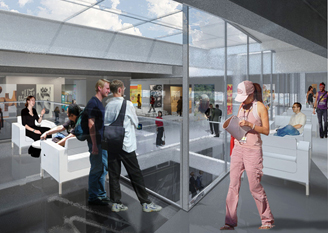URBN Center Update
July 13, 2010
 The second major phase of the URBN Center project, Design Development, has just been completed. During this phase, the architects—Meyer, Scherer & Rockcastle, LTD (MS&R) — met regularly with the Westphal College of Media Arts & Design faculty and administrators to complete final designs for every facility in the URBN Center’s 143,000 square feet of space. The placement and particulars for every studio, classroom and office has been drafted in detail down to the placement of lighting, doors, electrical outlets and such special requirements as ventilation, sound mediation, and temperature and humidity control for Drexel’s Historic Costume Collection. MS&R worked with sub-contractors to develop final specifications for signage, lighting, specialized audio visual needs, landscaping, air conditioning and the configuration of the new black box theater. They also have been meeting with many other Drexel departments including Facilities, Public Safety and Environmental Health & Safety. Next up for MS&R will be the development of contract documents.
The second major phase of the URBN Center project, Design Development, has just been completed. During this phase, the architects—Meyer, Scherer & Rockcastle, LTD (MS&R) — met regularly with the Westphal College of Media Arts & Design faculty and administrators to complete final designs for every facility in the URBN Center’s 143,000 square feet of space. The placement and particulars for every studio, classroom and office has been drafted in detail down to the placement of lighting, doors, electrical outlets and such special requirements as ventilation, sound mediation, and temperature and humidity control for Drexel’s Historic Costume Collection. MS&R worked with sub-contractors to develop final specifications for signage, lighting, specialized audio visual needs, landscaping, air conditioning and the configuration of the new black box theater. They also have been meeting with many other Drexel departments including Facilities, Public Safety and Environmental Health & Safety. Next up for MS&R will be the development of contract documents.
Since early June, crews from Drexel’s own Facilities Management department have been doing light demolition within 3501 Market Street, including removing carpeting, partitions, lighting fixtures, and ceiling tiles. As sustainability is one of our major priorities so that the building will have as minimal impact on the environment as possible, great efforts are being made to reuse or recycle as much of the buildings’ existing material as possible. Even the unsightly, granular fireproofing coating the steel columns, beams, and ceiling deck will be reused to create a new concrete aggregate. The next phase of demolition will involve cutting the atrium openings and that work is anticipated to commence later this summer.