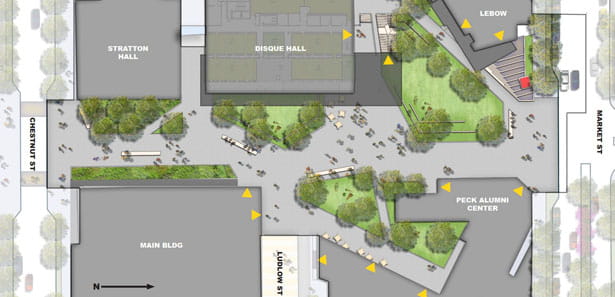Drexel to Transform Campus Center with Perelman Plaza


Thanks to a $5 million gift from the Raymond and Ruth Perelman Education Foundation, Drexel University will reimagine the center of its campus along the former 32nd Street between Chestnut and Market Streets. The resulting hub for the Drexel community will be known as The Raymond G. Perelman Plaza.
“The highest and best use of open outdoor space is critical to a vibrant urban university campus,” said Drexel President John A. Fry. “I envision a day very soon when Perelman Plaza will be a destination for all members of our community almost every day, and the rest of our transformed campus and neighborhood will radiate out from its hub. I am incredibly grateful to Ray Perelman for sharing our vision and passion. He is a singularly successful entrepreneur and transformative philanthropist in Greater Philadelphia.”
In honor of Perelman’s dedication to strengthening educational, medical and cultural institutions throughout the region, Drexel’s College of Medicine awarded Perelman an honorary degree in 2012. With the new plaza, his name and generosity will be invoked whenever future generations of Drexel students gather at the heart of the University City campus.
The campus master plan places Drexel’s “center of gravity” squarely on Perelman Plaza. With the University’s largest academic building, the home for Drexel’s LeBow College of Business, rising at one end and a new residential and retail center, Chestnut Square, at the other, the location will be the University’s primary outdoor social and event space.
Perelman Plaza will help fulfill Drexel’s need for public spaces that inspire connection, collaboration and community among students, faculty and professional staff. Perelman Plaza will focus the excitement of the University’s urban campus in a location where thousands of people can meet, eat, study and be social on a daily basis, and where the University can hold large outdoor gatherings and events.
Plans for Perelman Plaza will be complete in the spring, with construction beginning in the summer. The new plaza will feature an improved flow of pedestrian traffic, well-planned seating and increased shade and natural beauty. In time, surrounding ground-level spaces will be renovated to open seamlessly onto the plaza. And the design will integrate sustainable stormwater management and rainwater usage.
In This Article
Contact
Drexel News is produced by
University Marketing and Communications.