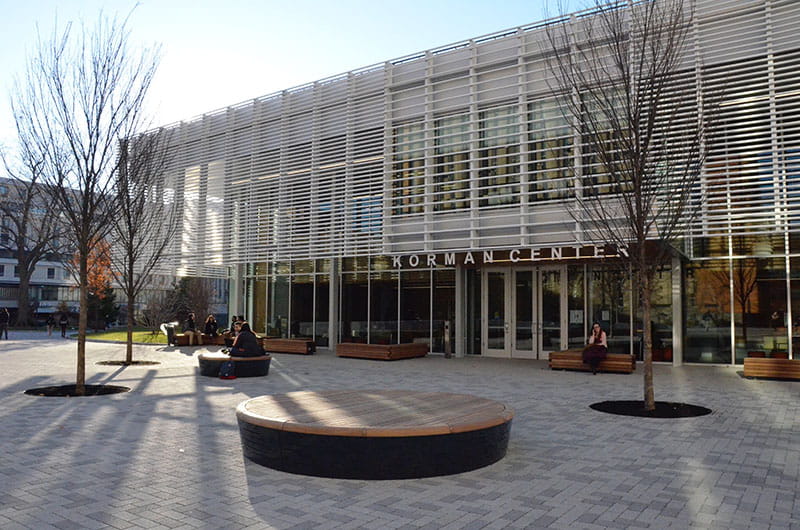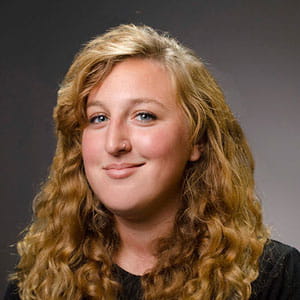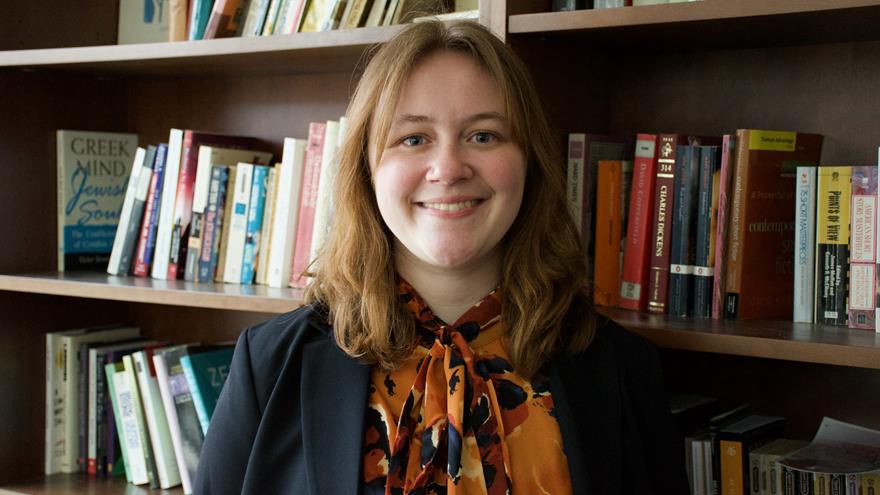Take Your First Peek at the New Korman Center

By now, you know that the Korman Quadrangle (“Quad” for short) is open, and you’ve probably already cut through the new space. But did you know that you can now go inside the new Korman Center?
The Korman Center addition opened last week to offer additional study space for students in the days before finals week starts. With special conference rooms, study spaces, and lots and lots of natural light and outlets, it’s no surprise that students are already setting up shop there.
The two stories of the Korman Center that were worked on feature lounge and informal study spaces, and will have vending machines to further fuel cram sessions. There are 65 seats on the first floor, and the second floor features six open group study tables and three enclosed group study rooms with monitors that up to four students can plug into (for extra collaboration, the fritted-glass walls are also whiteboard marker-friendly). Plus, there’s a multi-purpose room on the second floor that’s set up with audio-visual equipment that can comfortably seat 24 people.
Even the outside of the Korman Center was redesigned with a new front porch created with four long wooden benches great for eating and sitting outside (presumably in the warmer weather, which was plentiful during the Center’s opening week). The side of the building overlooking the Korman Quad features a cantilevered terracotta screen protecting the interior from too much sun. Behind that, the building itself has a new two-story glazed wall transparent enough that you can see right inside.
The new space includes the renovation of 6,500 square feet and the addition of 1,500 square feet in the Korman Center, which opened in 1959 as Drexel’s library. The library moved there from its home in the first floor of Main Building and would later relocate to the W.W. Hagerty Library in 1983, at which point Korman became Drexel’s data center.
The building got its name in 1977 in honor of alumnus Max W. Korman ’29 and his brother, alumnus and trustee Samuel J. Korman ’34. About four decades later, the Hyman Korman Family Foundation donated an $8 million gift for its 21st century makeover and the adjacent Korman Quad, which the University matched.
The new Korman Center pays homage to its past by highlighting the cornerstone that used to be on the front of the building — the same one that contained a special time capsule that was unearthed during recent construction, though its contents have been transferred to University Archives for safekeeping.
Ground was broken on the new space in June 2016, with Gluckman Tang Architects designing the building expansion that opened up the brick and stone building to bring it up-to-date with the newest buildings that surround it. Andropogon Associates, known for its commitment to ecological landscape design, designed the open green space that opened as the Korman Quad this fall.
Check out some pictures of the new spaces in the Korman Center, below — and be sure to visit in person!
In This Article
Drexel News is produced by
University Marketing and Communications.

