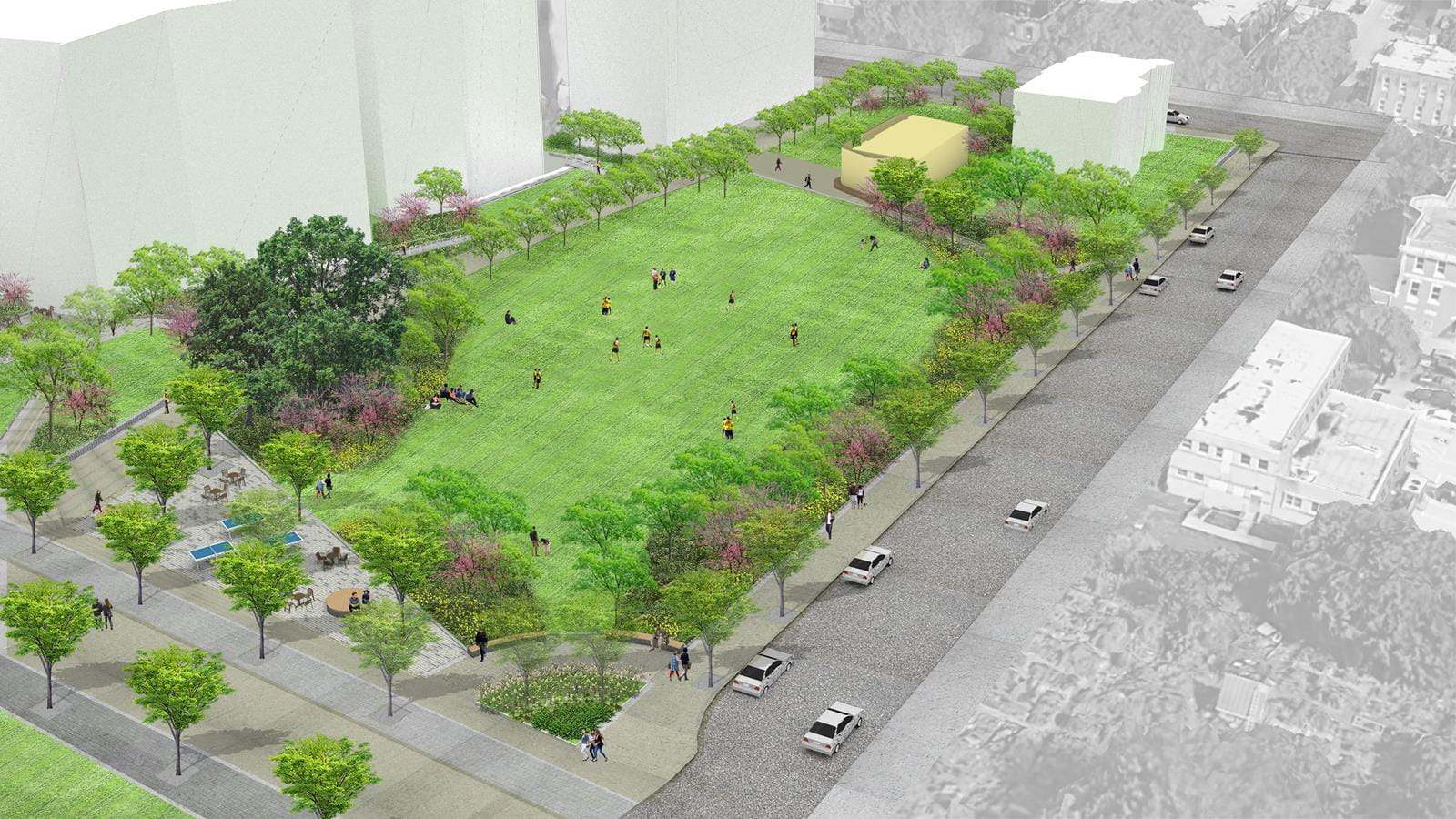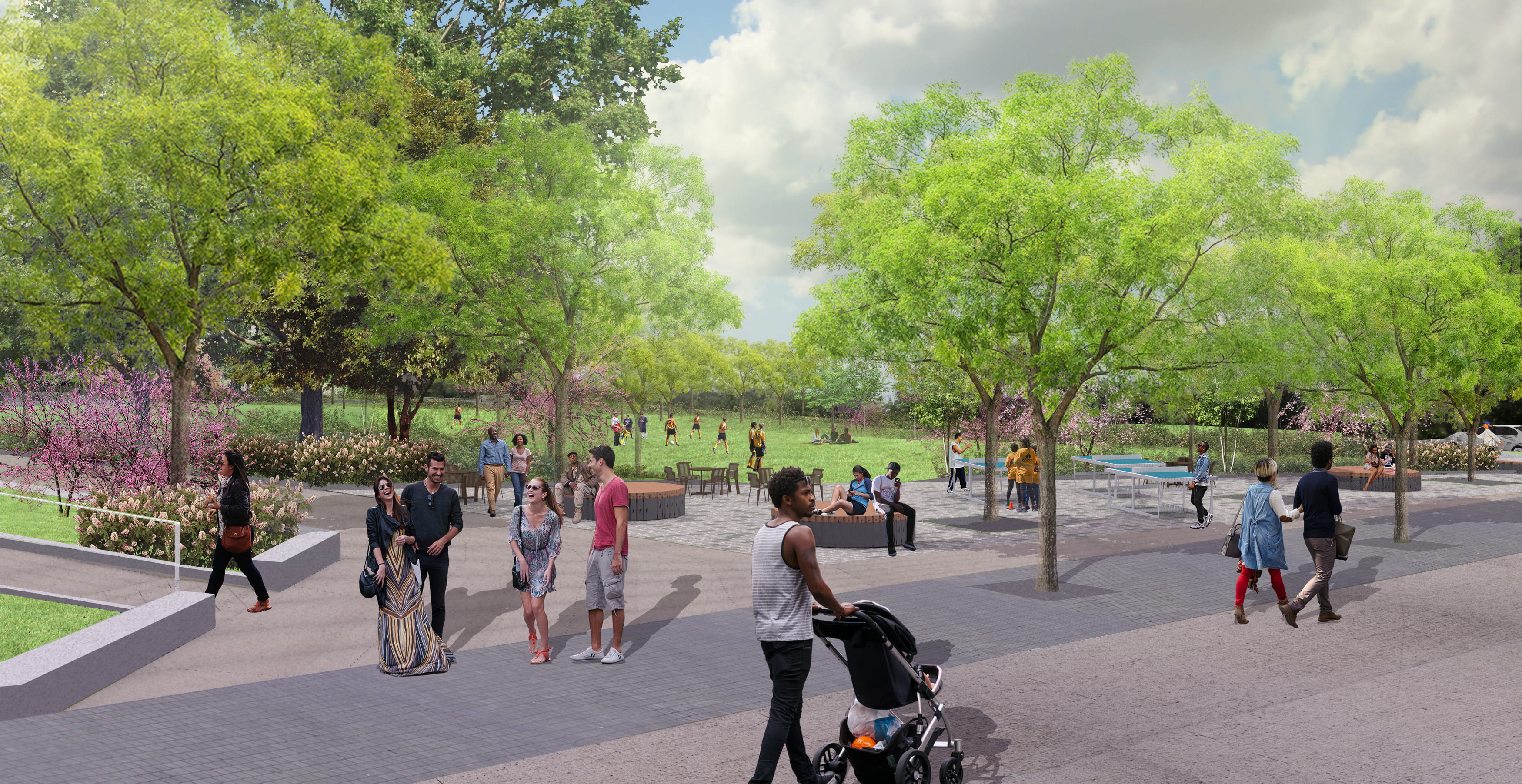Former Myers Hall Site Planned to be 'A Front Lawn for Students'

Drexel University is gaining what Associate Vice President of Facilities and University Architect Nancy Trainer calls “a front lawn for students” on its University City Campus. In response to student requests for more green space and in keeping with Drexel’s long-term plan for the campus and its public spaces, the site of the former Myers Hall residential building will be transformed into multipurpose green space.
“This new outdoor space will enhance the north side of the University City Campus and its student communities,” said Trainer. “It's answering a student need to have an open space for recreation, where students can hang out while enjoying being outside.”
The area is planned to be operational in the fall of 2024.
The site will be composed of approximately 40,000 square feet of open lawn framed by 16,000 square feet of native planting beds. In addition to eight critical existing trees, 104 new native canopy and understory trees will be featured in the space. Most of the site will be composed of the lawn and planting beds, as well as porous unit pavers used for paths and a plaza with seating.
New native and adapted species of plants and natural grass were chosen for a variety of benefits: adaptability to urban conditions, drought tolerance to reduce irrigation demands, increased biodiversity, support of birds and insects, ability to provide shade cover, and reduction of the urban heat island effect. Additionally, designed horticultural soils will resist compaction, increase water infiltration for healthier plants and decrease pressure on the city sewer system.
When completed, the new space will also feature multiple seating areas along the edges of the larger site, as well as a large built-in bench attached to a small new building housing a switchgear for the space's power system.
The lighting of the space will be similar to the lighting on the Korman Family Quad, Trainer noted. Plus, LED lighting will both save energy and reduce light pollution in the area.
One new feature of this green space will be the numerous options for electrical outlets, which many students asked for.
“We intend to add a lot of power on the site and install outlets wherever we can, including on lamp posts and within the planned bench,” said Director of Design Kimberly Miller.

To complete this project, Drexel hired a team of professional companies to bring the space to new life. The landscape architects, Andropogon, are known for their sustainable design. Moto Designshop is designing the small building housing the switchgear. Civil engineering firm David Mason + Associates is leading and managing those design teams and consultants and coordinating the documentation to Drexel and governing agencies for permitting. All of these companies are minority business enterprises, and the entire consultant team is made up of minority- and/or women-owned businesses. This reflects the University's pledge for advancing supplier inclusion for increased socially responsible purchasing.
The first of two phased Myers Hall demolitions will start this summer.
“There's a fairly lengthy process involved with the demolition of the building,” said Miller. “In addition to that, we are constructing a small building at the north end of the site that will house a switchgear. That building will be constructed prior to removing Myers Hall's switchgear. So, there will be a partial demolition of Myers Hall, the construction of that new building, and then the removal of the rest of Myers Hall.”
Already, the process for the new green space has incorporated sustainability best practices into preparing Myers Hall for demolition. Over 1,546 pieces of surplus residence furniture totaling 107,643 pounds (or 53.8 tons) found new homes with charities and nonprofit partners of the Institutional Recycling Network (IRN), as well as in student apartments in the College of Medicine's West Reading campus, as previously reported. Miller, as well as Director of Interiors Gail Holmes and Staff Project Coordinator Kaitlin McConnell, organized the partnership with IRN and the efforts to remove the furniture for donation.
“We're doing every step of this process thoughtfully and responsibly,” said Trainer.
Myers Hall opened in 1977 as “the New Residence” and, in 1984, was renamed in honor of Harold M. Myers ’38, HD ’83, an alumnus who worked for Drexel for over five decades and came out of retirement in 1987 to serve as the University's interim president. The residence hall went offline in 2022, after also serving generations of Drexel students for over five decades. The new green space is expected to continue the tradition of creating a large, welcoming space for Drexel students.
Drexel News is produced by
University Marketing and Communications.

