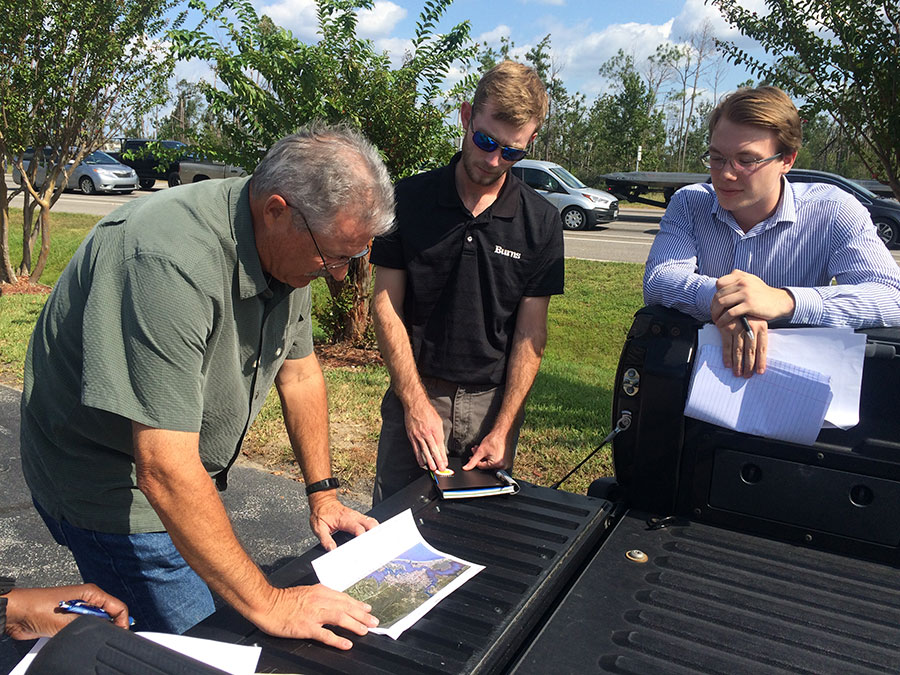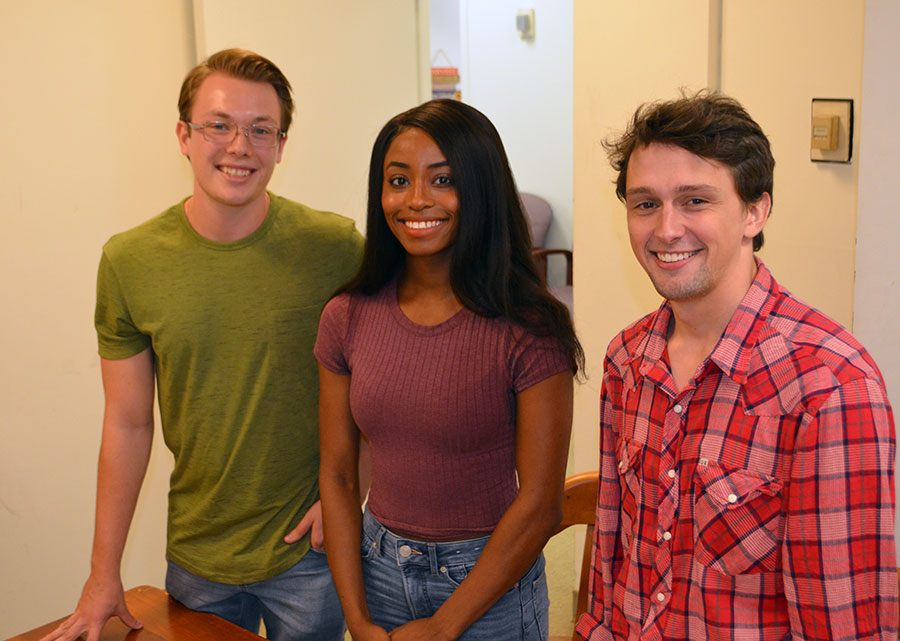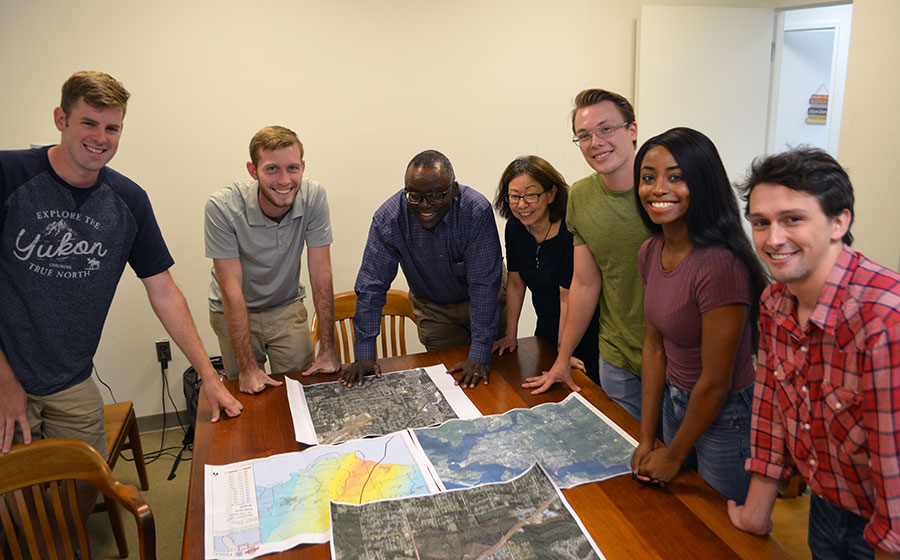When Hurricane Michael slammed into the Florida panhandle a year ago—the third-most intensive Atlantic Hurricane ever to make landfall in the contiguous US—90% of Panama City’s residences and businesses were damaged. Home to the Tyndall Air Force Base and a mostly rural, farming population, the region is still recovering.

Tyler Madden and Michael Kullmann discuss plans with a local official.
Five College of Engineering seniors will soon have a hand in that recovery as part of their Senior Design project for the Department of Civil, Architectural and Environmental Engineering (CAEE).
In an initiative prompted by the Federal Emergency Management Agency (FEMA) and the Environmental Protection Agency (EPA), students will research and design an Athletic Club Resiliency Center in Panama City, collaborating with two local universities in a real-world compact of engineering skill. The dual-purpose Center will ensure that residents in the underserved region have a first-responder staging and emergency area when the state is besieged by weather, and a place to play basketball and gather as a community when it isn’t.
Accompanied by Dr. Abieyuwa Aghayere, professor in CAEE, seniors Michael Kullmann and Tyler Madden visited two potential building sites in Panama City last week, meeting with local officials, FEMA reps and their university peers to sketch out the approach.

Students Michael Kullmann, Alynne Jeanty, and Sean Reifer
“When I heard about this project, I basically went to my grade book and picked out the crème de la crème, students who I thought would be very excited about doing something like this,” said Aghayere, who is mentoring the project along with Dr. Grace Hsuan, also a professor in CAEE. “Typically in Senior Design, students might propose a 40-story building in F-lot that is hypothetical or made up. This is real. The client is Panama City. FEMA just paid for our airfare and lodging to go down there, so I know they are really serious.”
Students on the project include Kullmann and Madden, Alynne Jeanty, Peter Travers, and Sean Reifer. Collaborators are Florida A&M University (FAMU), a historically black university, and Florida State University (FSU). Drexel will handle the architectural and structural design of the building from foundation to roof; teams from the Florida universities will focus on site evaluation and design, traffic analysis and design, and storm water management. The project has a “budget” of $50M.
It’s an assertive group: the CAEE students have already told Panama City officials that they’ll need soil borings and maximum occupancy requirements, among other information, to recommend the best site for the building.
“It’s pretty daunting, this project. But at the same time, I feel a bit prepared too because of Drexel—just the environment, the workload, the quarter system and how fast-paced everything is here. It really prepares you as a student to approach deadlines head-on and just stay on top of your work.”
Alynne Jeanty
Parameters at this point are broad. The city has not given much direction on what sort of structure they want. They stipulated only that it have the capability to serve 50K residents for recreational use, and 1,200 residents during an emergency situation, including room for cots, a medical clinic, and food service. The preferred site for the Center is 144 acres and spans a well-used roadway for easy access.
“They want us to include a lot of green space and open areas too, trails, fountains and fields—football’s big down there,” added Kullman. “It’s all about how you use the space.”
Project deliverables include a fully-realized report, right down to an itemized budget with estimates on engineering fees, (the project will need licensed professional engineers and architects to bring to fruition) and a model of the building.
As they consider designs, students will use the DAC as a potential standard for large, multi-use buildings. “I’m just picturing something like a YMCA with big basketball courts where you can go in and set up your cots,” said Travers. “They also want a swimming pool and a large cafeteria room. Other considerations? A Lotta bathrooms. I’ll take a walk around the DAC and see what we could incorporate into the design.”

CAEE professors Abieyuwa Aghayere and Grace Hsuan meet with the students.
Each CoE student brings a different set of skills to the project. Kullman will focus on the geotechnical design, including soil boring interpretations. Jeanty will work on the architectural design, incorporating details like the height of the basketball court, the width of hallways, and ADA compliance and special needs. Reifer will assess heating, AC, and ventilation, using modeling and load calculation software to determine the most advantageous placement for the building. Travers and Madden will focus on structural design—columns, beams, joists, and loading that can accommodate a building capable of withstanding sustained 150 mph winds.
“As Sean just mentioned, it’s pretty daunting, this project. But at the same time, I feel a bit prepared too because of Drexel—just the environment, the workload, the quarter system and how fast-paced everything is here. It really prepares you as a student to approach deadlines head-on and just stay on top of your work,” said Jeanty.
Kullman added, “And even the experience of co-op and having real-world experiences to see how project deadlines work, and the need to meet those deadlines. That has really helped a lot.”